House Renovation
Dranesville, VA
Refrigerator Enclosure
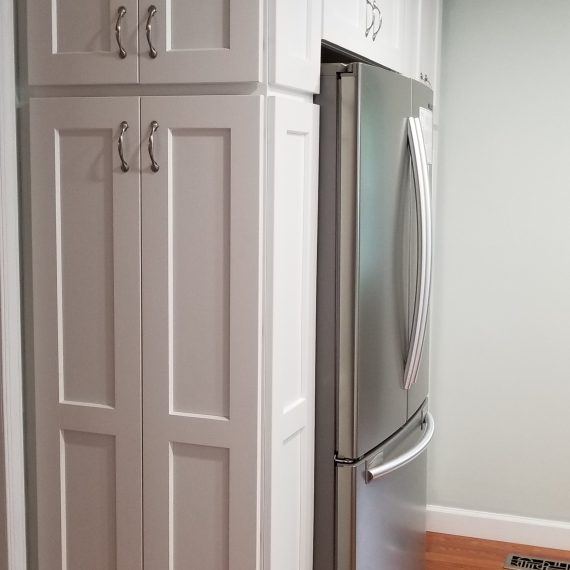
Dining Room Entrance

Kitchen left side
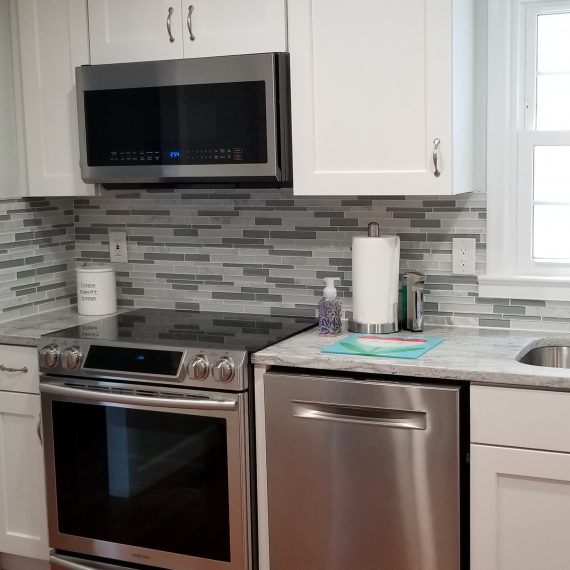
Kitchen middle

Kitchen right side
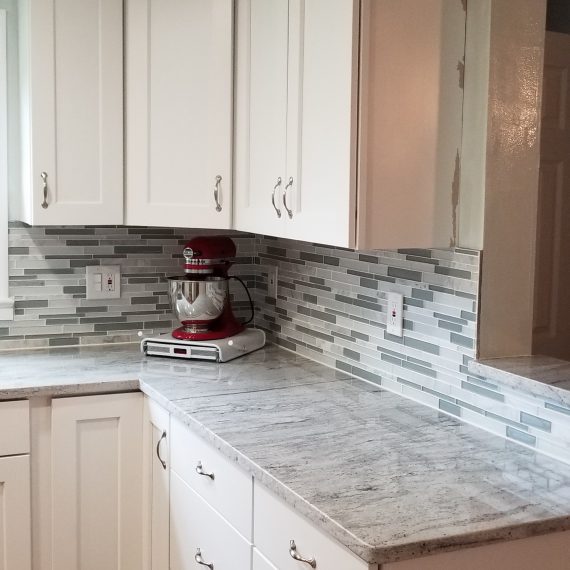
Hallway to Kitchen

Kitchen to Hallway

Dining Room from Kitchen

Dining Room left side

Dining Room middle

Dining Room right side

Living Room to Dining Room
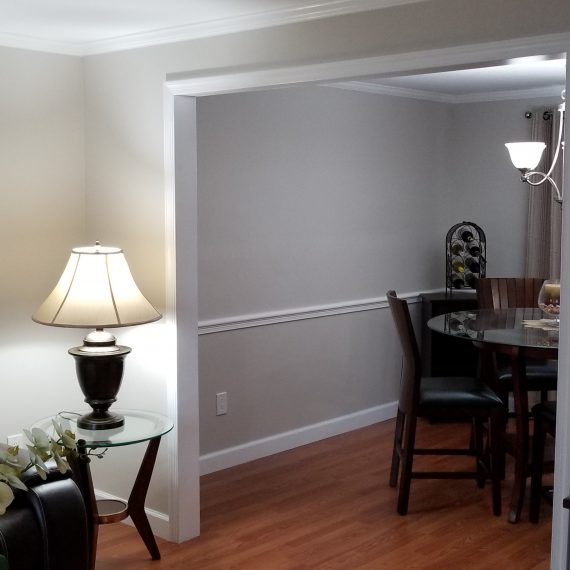
Living Room Back wall

Guest Bedroom

Guest Bedroom

Guest Bedroom

Guest Bedroom
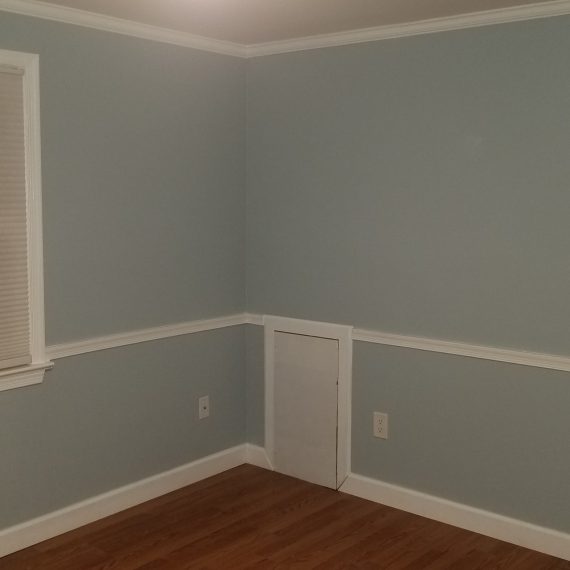
finishing details
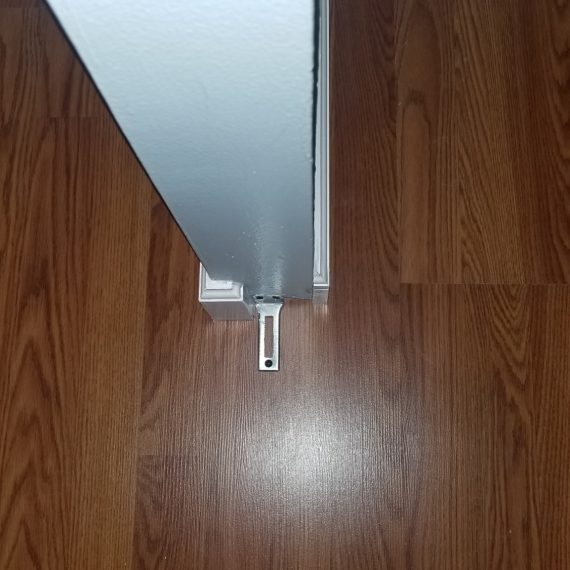
Closet
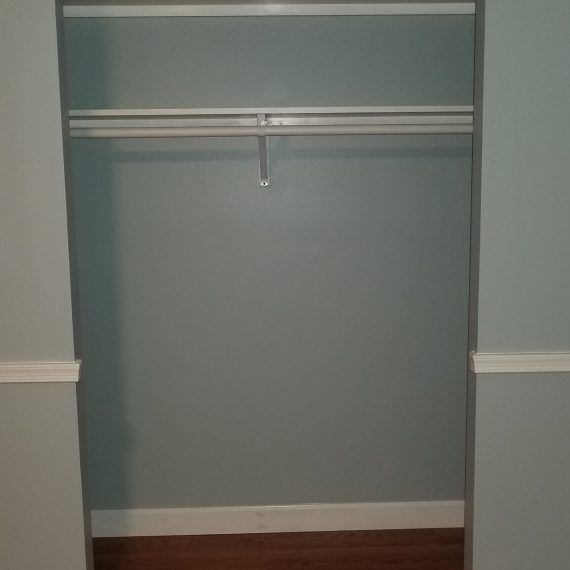
Closet inside right
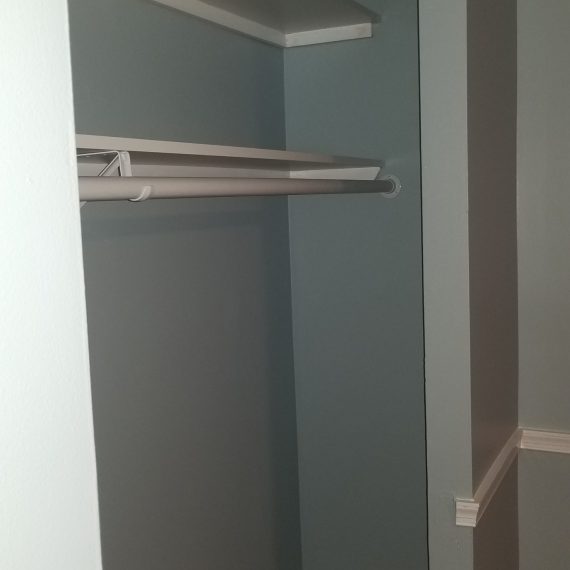
Closet inside left
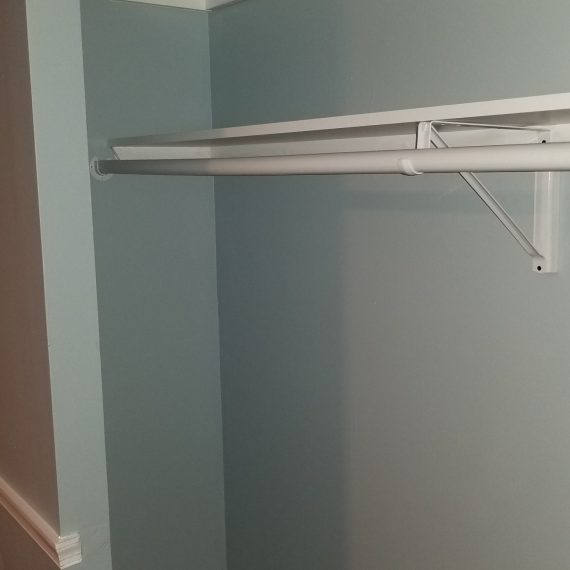
Closet Shelves closeup
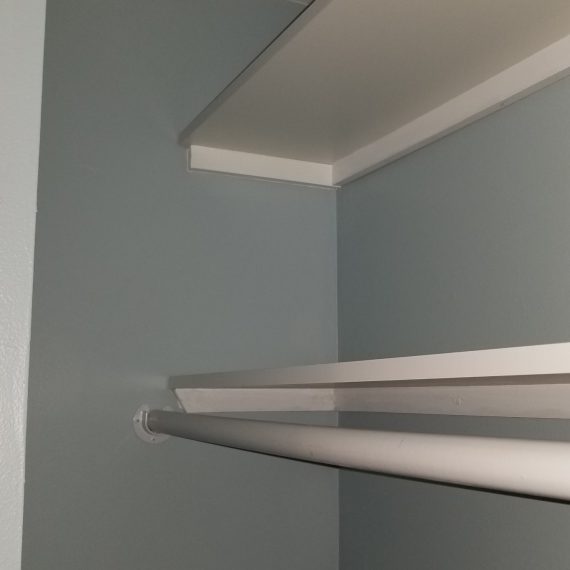
Stairs
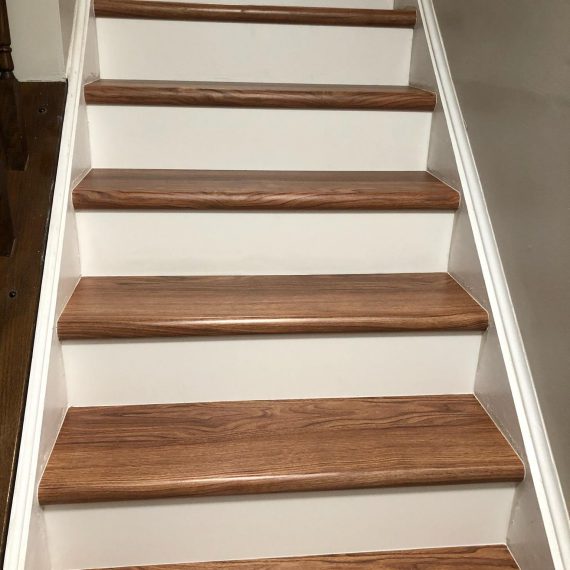
Guest Bedroom

Guest Bedroom
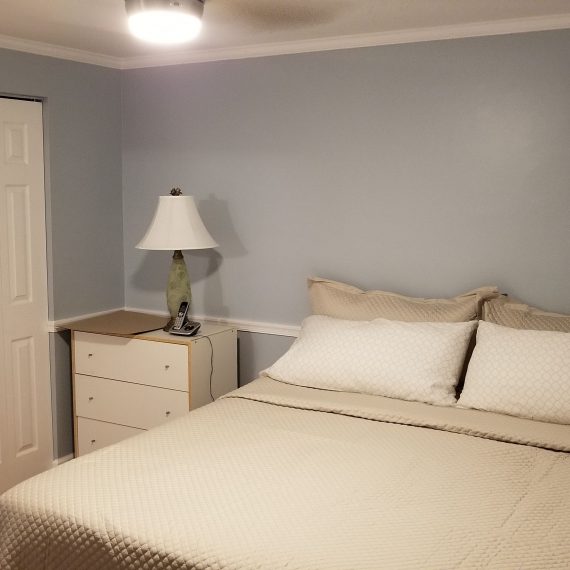
Hallway Bathroom

Entry view
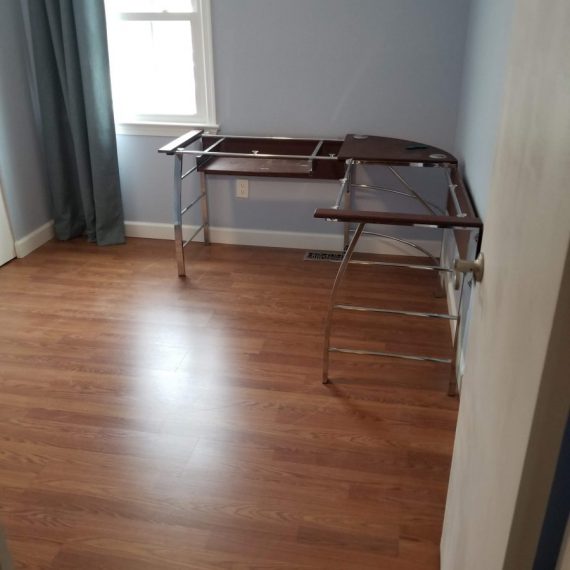
Left side

Closet

Closet
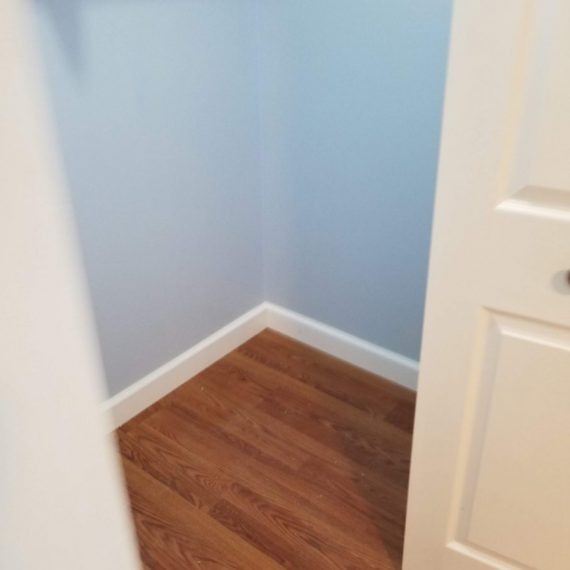
Master Bedroom

Master Bedroom
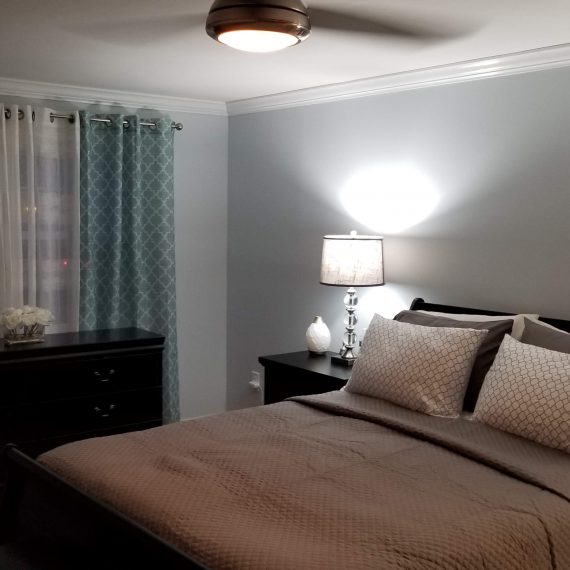
Closet Before

Closet Floor
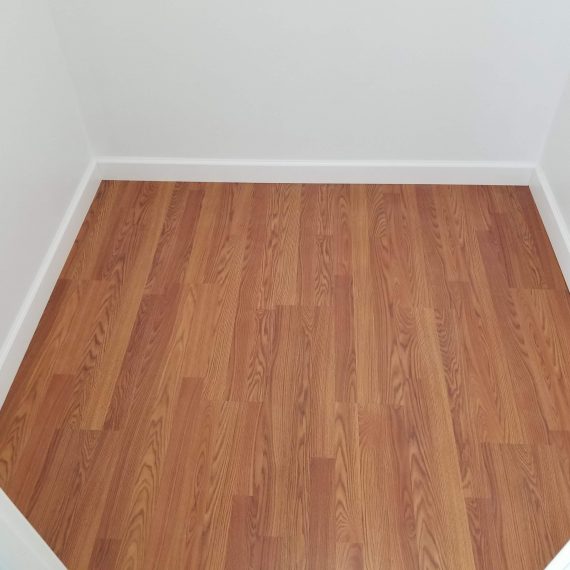
Closet After
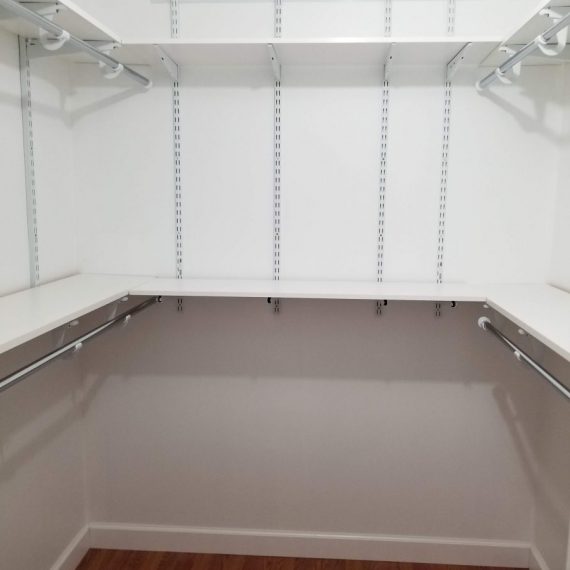
Bathroom Before

Bathroom Before

Bathroom Before

Bathroom After

Bathroom After
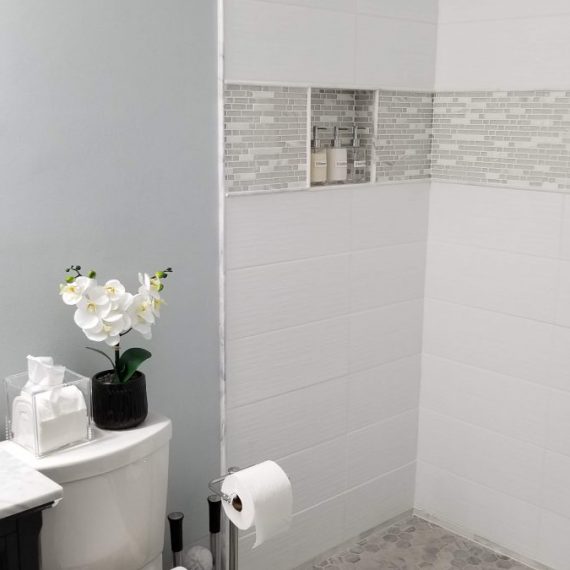
Bathroom After

Shower doors

About This Project
This particular project started with a kitchen install which included the complete removal of the floor as well. At a later date the dining room as well as the living room were added for renovation followed by the renovation of bathrooms, powder room, family room, bedrooms, garage, and the patio. Every room’s carpet as well as the hallway carpet was replaced with hardwood flooring, new baseboards, crown molding in selected rooms, new electrical outlets, ceiling and walls painted.
Phase I
Kitchen
New kitchen cabinets replaced the existing cabinets, hardwood floor was installed before the kitchen cabinets were hung. A tile back splash was added after the new counter top was installed.
Dining Room
The dining room was striped of the existing wall paper, hardwood flooring was installed and new baseboards added. The walls received a new coat of paint.
Living Room
To create a continues look, the hardwood floor was also used in the living room, new baseboards, and the framing of the thru way to the dining area gave the living room a new look.
Phase II
Hallway
Engineered hardwood flooring replaced the existing carpet, the ceiling and the walls received a new coat of paint, new baseboards were installed. New light fixtures added a up to date look.
Guest Bedroom
The existing carpet was removed, snap engineered hardwood flooring was installed, and new baseboards were added. New paint was applied to the ceiling, the existing trim, and the walls. The closet organizer was replaced with two wall to wall shelves and a rod. A new ceiling fan and translucent blinds added a finishing touch to the room.
Hallway Bathroom
Until the complete renovation a new coat of paint was applied and new fixtures installed to spruce up the existing look.
Master Bathroom
The master bathroom was taken apart completely. The wall facing towards the outside of the house was newly insulated. A walk in shower replaced the bathtub, new floor tiling, new fixtures and paint completed the bathroom
Master Bedroom
As with the guest bedroom the carpeted flooring was replaced with hardwood floor to provide a consistent look and feel for the second floor. In addition, new baseboards, crown molding, and a new ceiling fan were added, and, of course, the bedroom walls were painted to create a new look.
Since the walk-in closet’s walls were facing towards the outside they had to be re-insulated. New drywall, paint, flooring, baseboards, and a new organizer completed the closet.
Third Bedroom
The final room for the upstairs was completed with hardwood floor and new baseboards.
Stairway
The stairway walls received a new coat of paint with the upstairs and downstairs walls color. Matching hardwood steps were installed to match the hardwood flooring.
For a floor to ceiling view click on the image.
Date
September 2018



No Comments