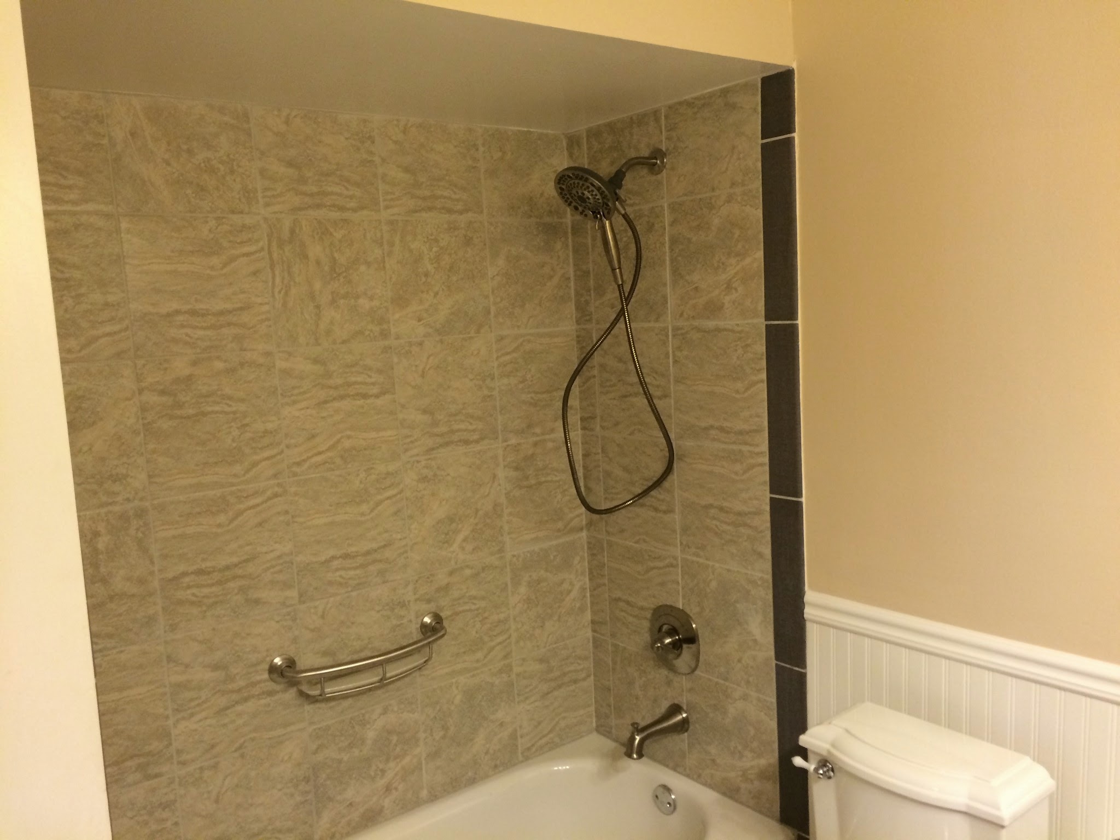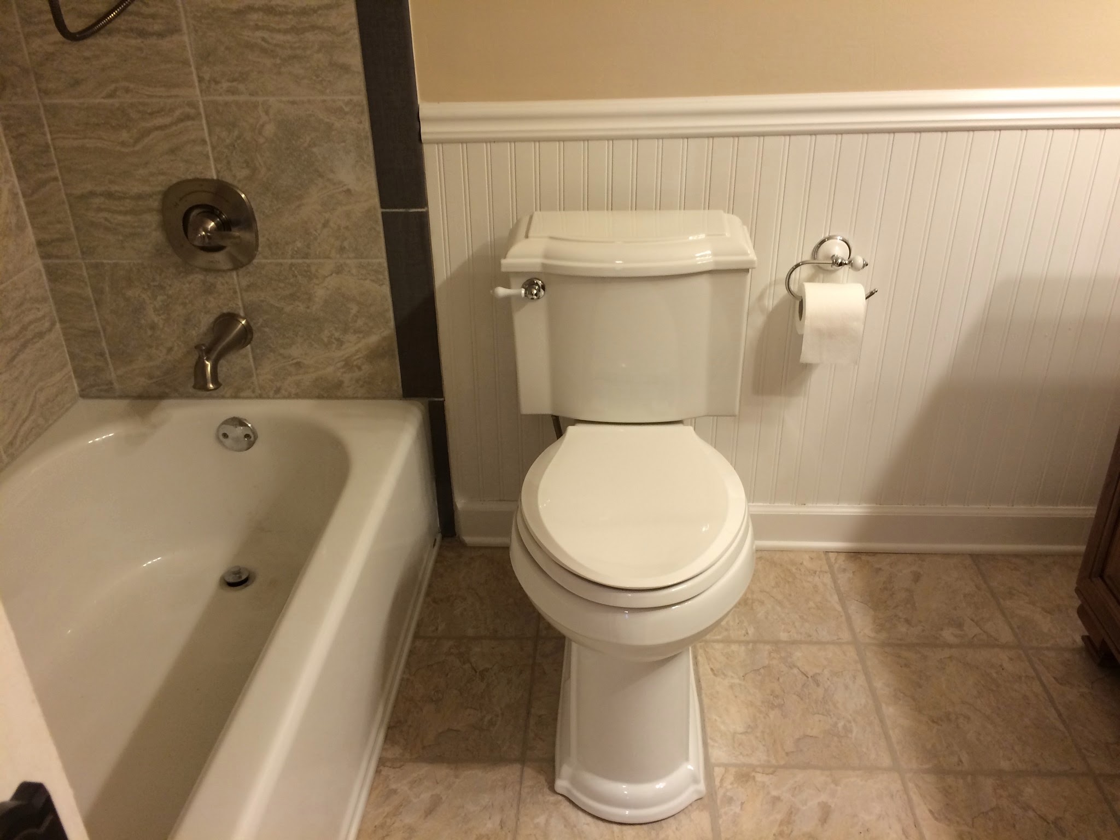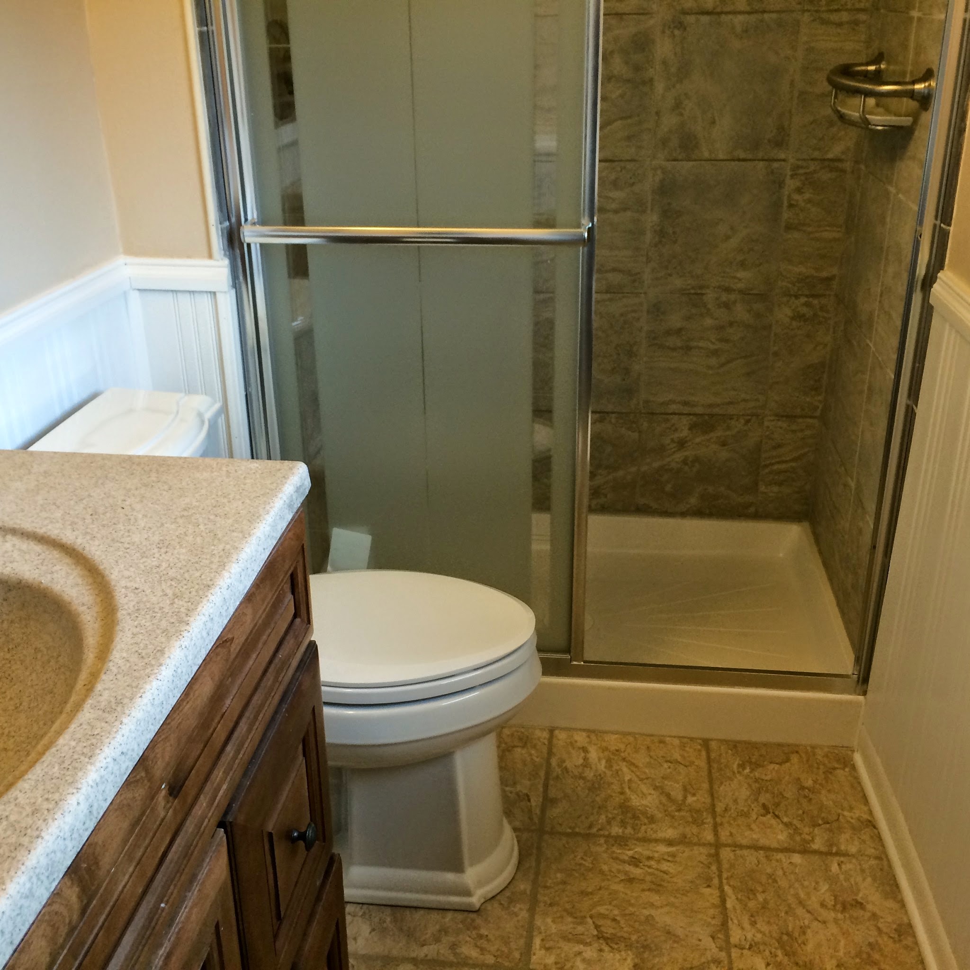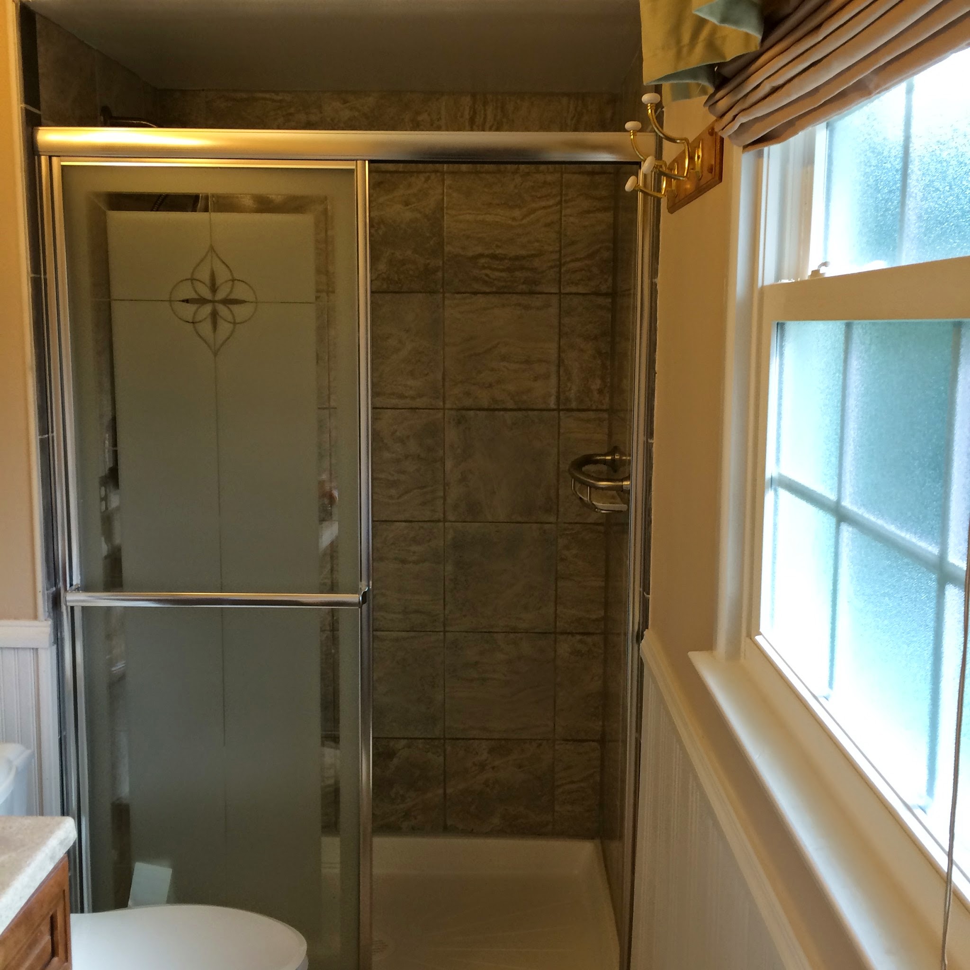Bathroom Project
Chantilly, VA
Date
October 2014
Category
General Contracting, Renovation, TilingAbout This Project
We were hired to update the existing guest and master bedroom bathroom. In the guest bathroom the tiles, bathtub, toilet, and vanity were removed. A new water supply and water distribution valve was installed and the walls behind the bathtub were replaced with new cement boards. After we installed the new bathtub, the walls inside the bathtub area were covered with 12″ x 12″ tiles. We also installed a new vanity with a sink and a new toilet. The lower part of the exposed wall was covered with white wainscoting and the ceiling received crown molding.
The bathroom adjacent to the master bedroom called for a complete replacement of the shower unit. After removing the tiles, the shower basin, and the existing wall, we installed a new water supply and distribution system as well. All the inside shower walls were covered with cement boards and sealed. After the installation of the new shower pan, we laid the same tiles as in the guest bedroom. A new coat of paint and some wainscoting had the bathroom look updated and new.








No Comments